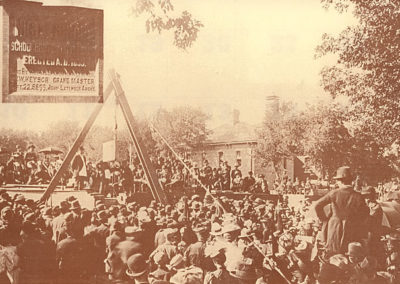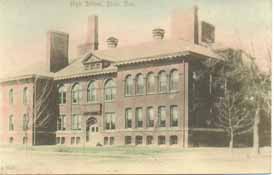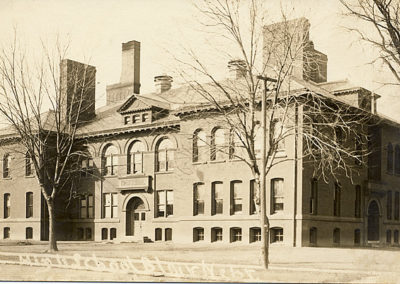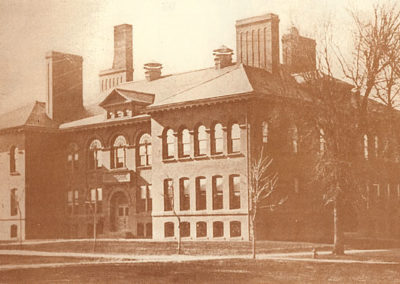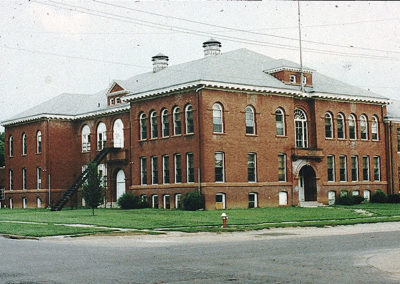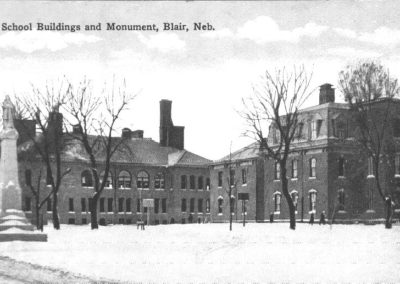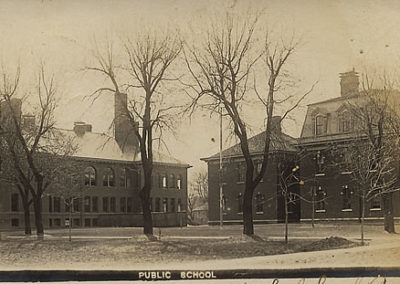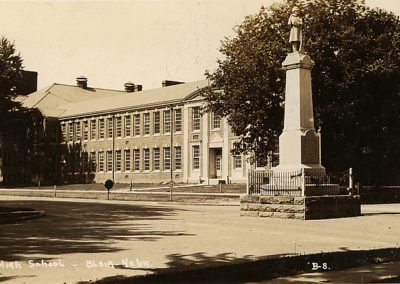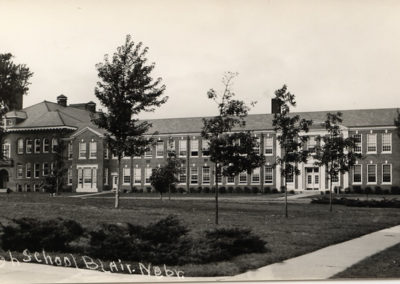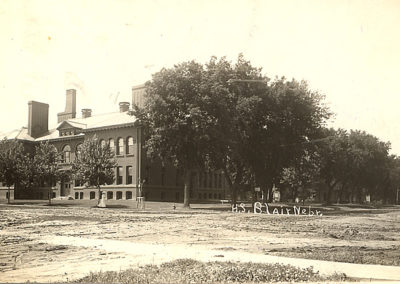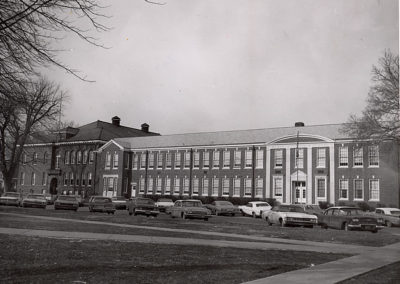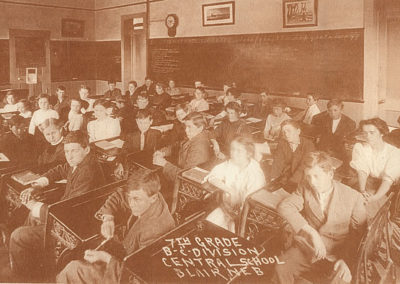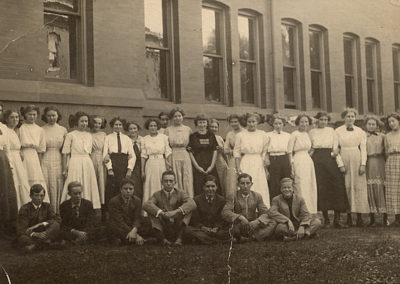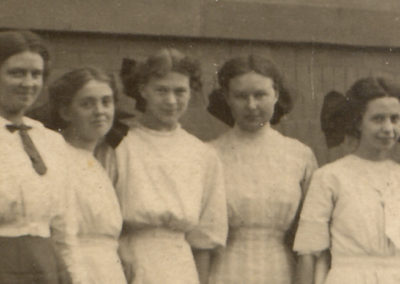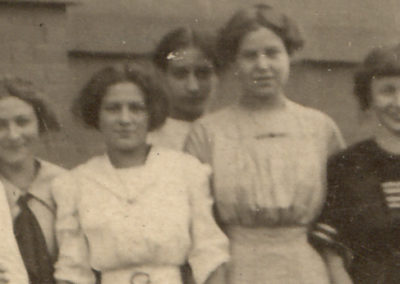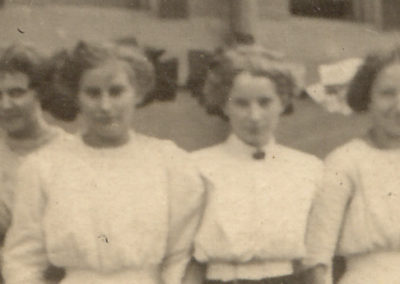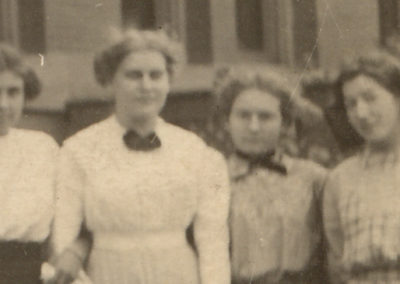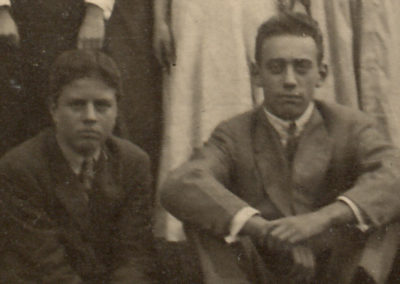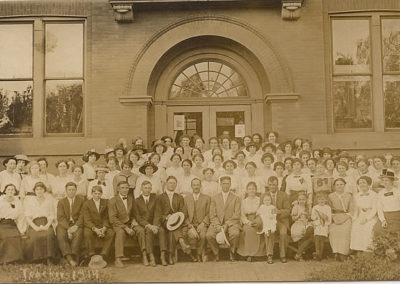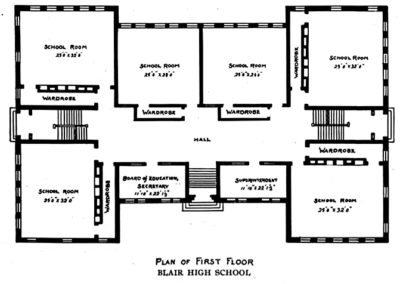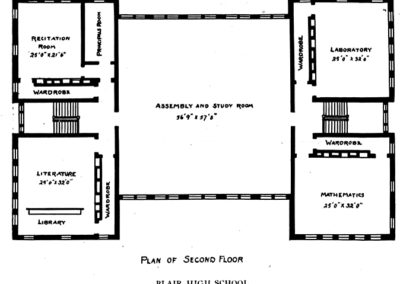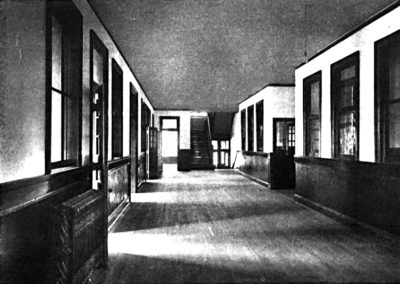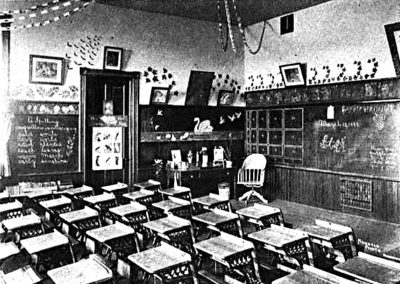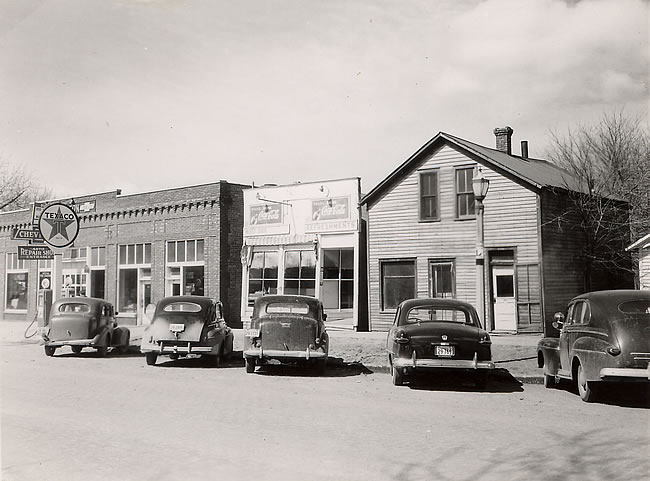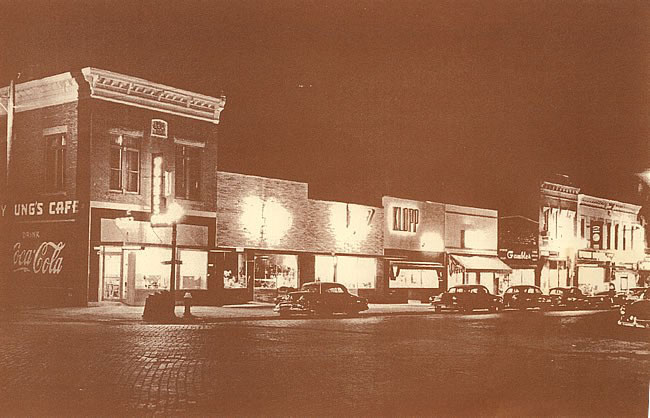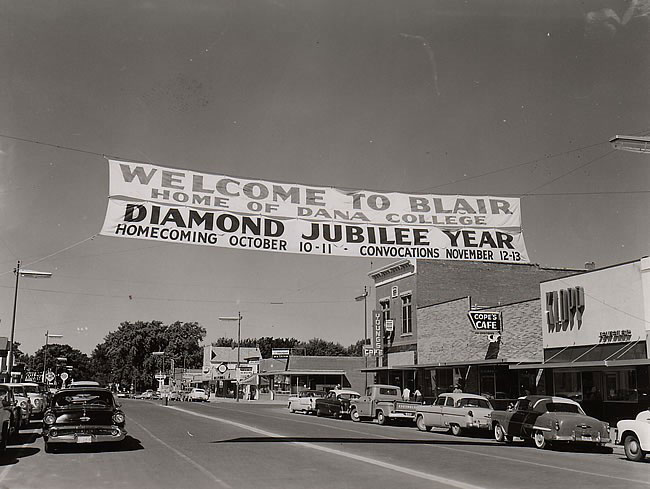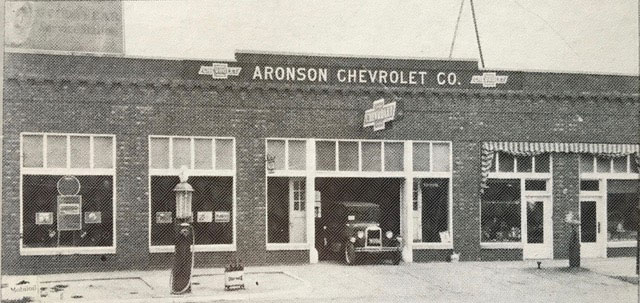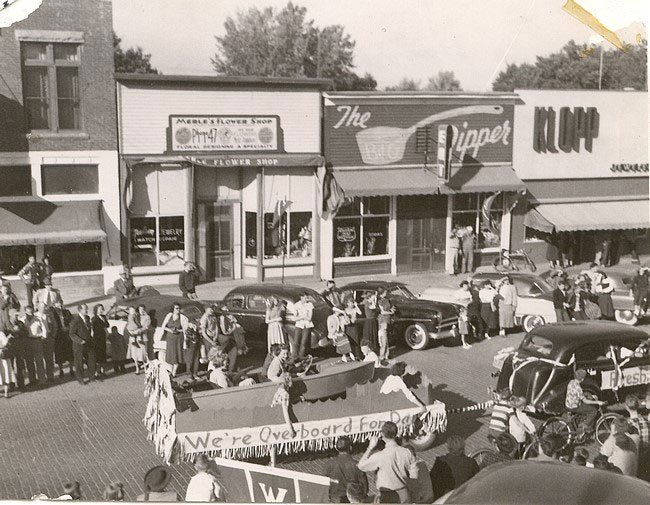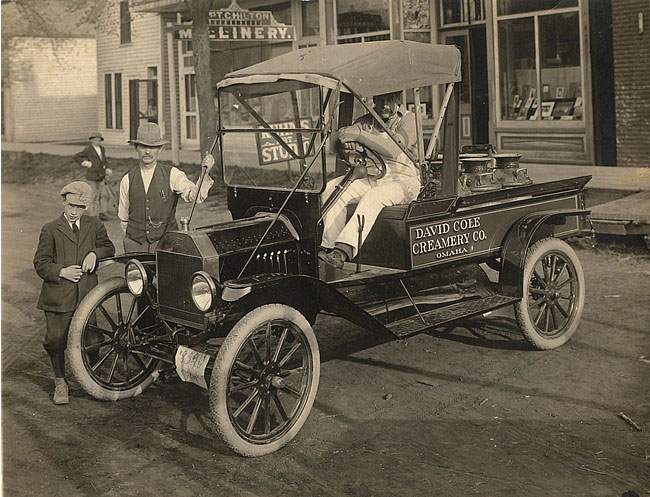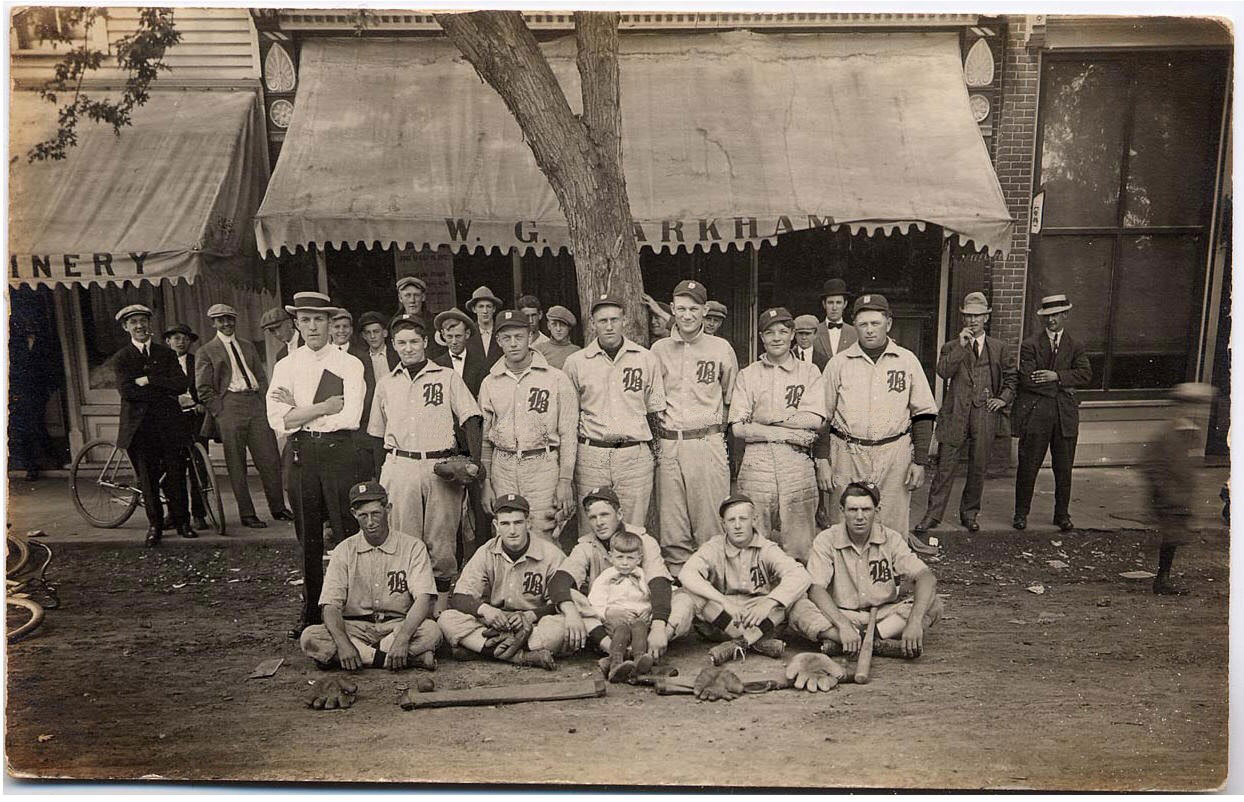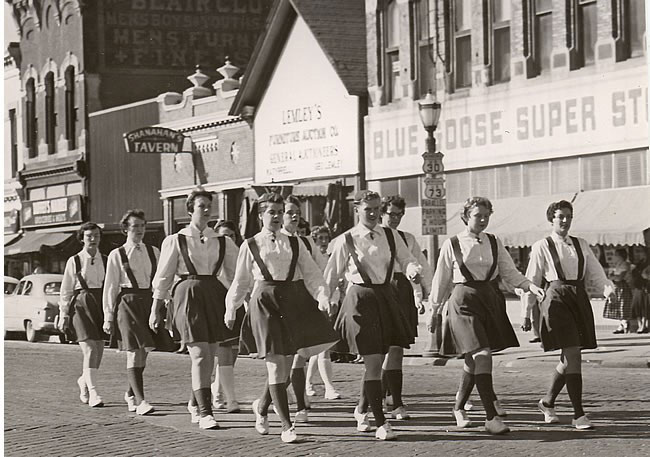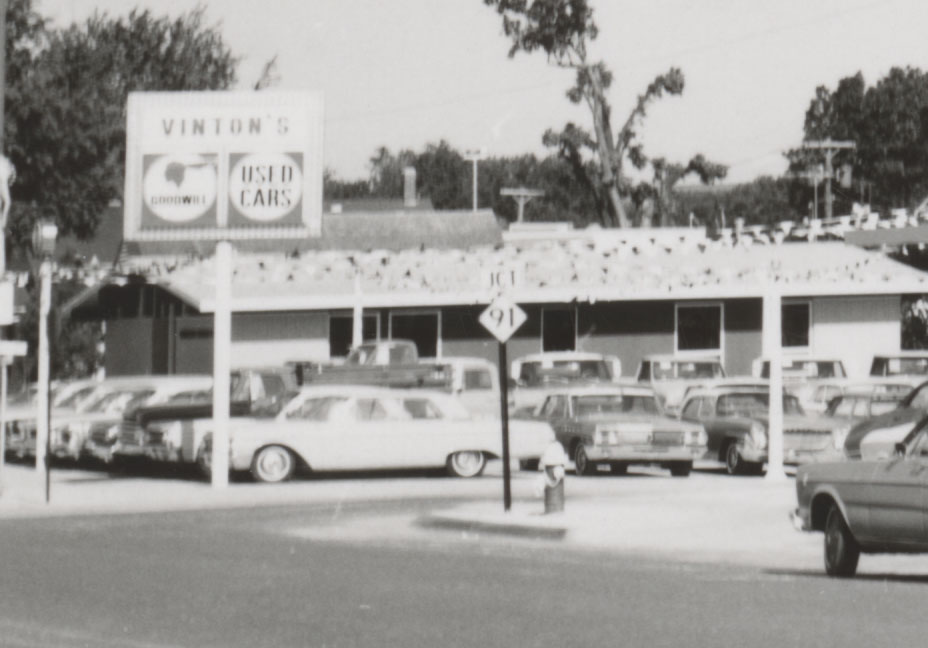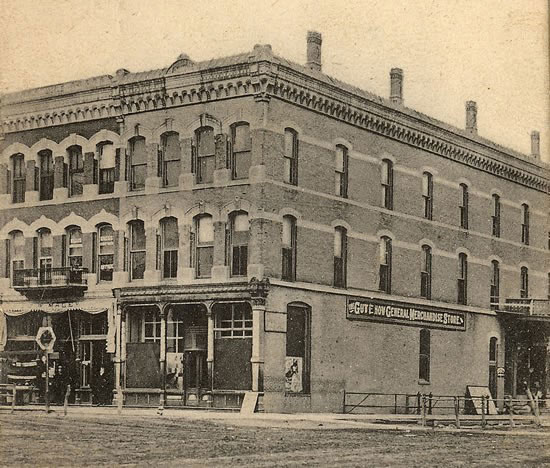Home > Archive > Central High School
Central High School

Also known as Central Court
Built: 1899
Located: 16th Street between South & Colfax Streets
Noted Architectural Specimen
This Property is listed on the National Register of Historic Places.
Related links
- Original 1872 School
- East School
- West School
- North School
- School Buildings and Grounds in Nebraska – 1902 Report (pdf)
The original High School in Blair dates back to 1869 when it occupied a hardware store at Grant and Walker Ave (now 16th & Grant). After additional buildings were erected in 1871 and 1872, a new high school was constructed in 1899. The building was designed by master architect, John Latenser, in the Richardsonian Romanesque style. It was built for about $40,000. The H-plan of the building was constructed over a raised brick basement giving the building 3 stories of useful space.
A large assembly hall on the third floor required a roof span of 60 ft and a ceiling which was finished in pressed metal including an ornate cornice. The brick used was a very hard burned red brick with thin mortar joints and a red sandstone trim. The corner stone was laid September 22, 1899 and the brick walls were completed later in November.
In 1929, a new modern building was built just north of the 1899 high school which required the removal of the old grade school in that location.
The building is in the Colonial Revival style and includes a large auditorium with stage. In recent years the building was retired as a school and refurbished for use as apartments, office space and social hall.
Laying of the cornerstone
The laying of the cornerstone of the 1899 Central School is shown on the left. The original Central High School and annex building are shown on the right. The photo was taken close to the intersection of South Street and Old Walker Ave. (today 16th Street) digital scan – Published Historic Calendar September 2003/Catalog No. HYS-0017
Central High School
Looking at the north west from the corner of South Street and Old Walker Avenue (16th Street). Original Photo Post Card in Archive-Nathan Krämer Collection/Catalog No. HYS-0004
Central High School in Color
a.k.a. Central School Looking at the north west from the corner of South Street and Old Walker Avenue (16th Street). Color Photograph – Unknown internet Scan /Catalog No. HYS-0016
Original Central High School
The north side of the 1899 Central School is shown on the left. The original Central High School and annex building are shown on the right. The photo was taken close to the intersection of Colfax and Old Walker Avenue (today 16th Street). Digital Scan – Published Historic Calendar February 2002/Catalog No. HYS-0002.
Central High Schools
The north side of the 1899 Central School is shown on the left. The original Central High School and annex building are shown on the right. The photo was taken close to the intersection of Colfax and Old Walker Ave. (today 16th Street) Published in the January 2005 Historic Picture Calendar. Original Photo Post Card-Nathan Krämer Collection/Catalog No. HYS-0003
Central High School – 1929 Addition
a.k.a. Central School – Looking at the East side from the Courthouse lawn. Also showing the Soldier’s Memorial Monument on the right. Original Photo Post Card from the Nathan Krämer Collection. Scanned 2006/Catalog No. HYS-0026
Central High School
a.k.a. Central School – Looking at the East side from the Courthouse lawn. Original Photo Post Card – Nathan Krämer Collection/Catalog No. HYS-0013
Central High School
Looking at the north west from the corner of South Street and Old Walker Avenue (16th Street). Original Photo Post Card in Archive. Nathan Krämer Collection/Catalog No. HYS-0010
Central High School – from the east
a.k.a. Central School – Looking at the East side from the Courthouse lawn. Original Photograph 8″x10″ Dana College Archive/Catalog No. HYS-0011
High School Class Photo
Original Photo Post Card, from the Kenneth & Virginia Rhoades Collection. Scanned 2006/Catalog No. HYS-0014
Central High School Teachers in 1914
Scan of Original Photograph – Janet Foley O’Hanlon Collection/ Catalog No. HYS-0005 Published in the Historic Picture Calendar May 2007
Central High School – First floor plans
Drawing from a report on “School Buildings and Grounds in Nebraska” published by the Department of Public Instruction, State of Nebraska. April 1, 1902
Central High School – Second floor plans
Drawing from a report on “School Buildings and Grounds in Nebraska” published by the Department of Public Instruction, State of Nebraska. April 1, 1902
Interior Hallway
a.k.a. Central School – Photo from a report on “School Buildings and Grounds in Nebraska” published by the Department of Public Instruction, State of Nebraska. April 1, 1902. Catalog No. HYS-0032
Adjust the text size



Featured Pictures
Archive Links
BHPA Links
Blair Historic Preservation Alliance | P.O. Box 94 | Blair, Nebraska 68008 | contact@blairhistory.com

