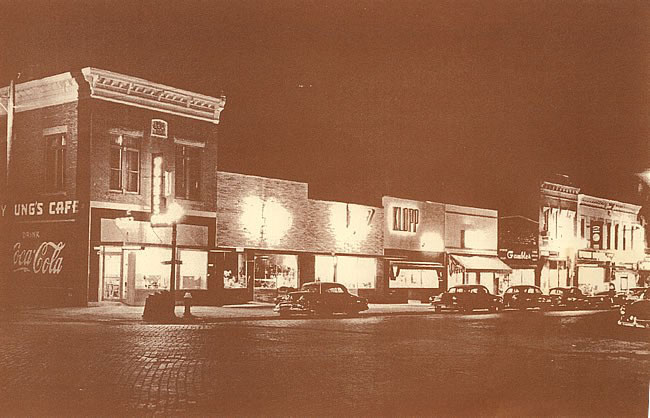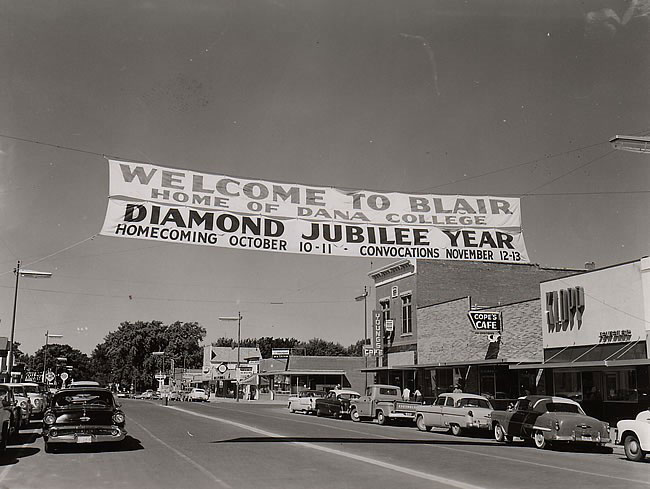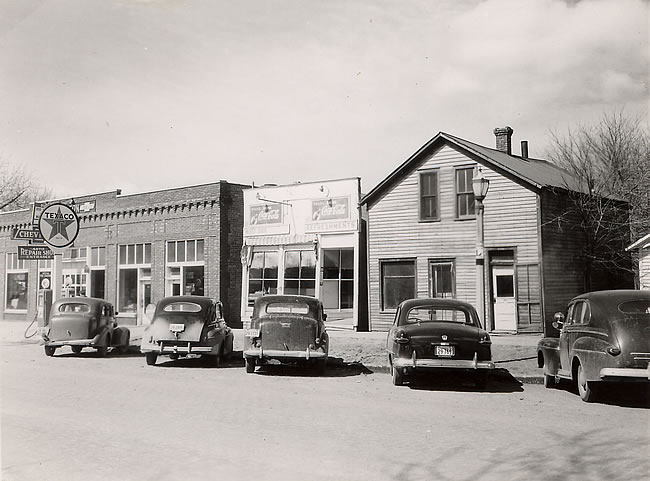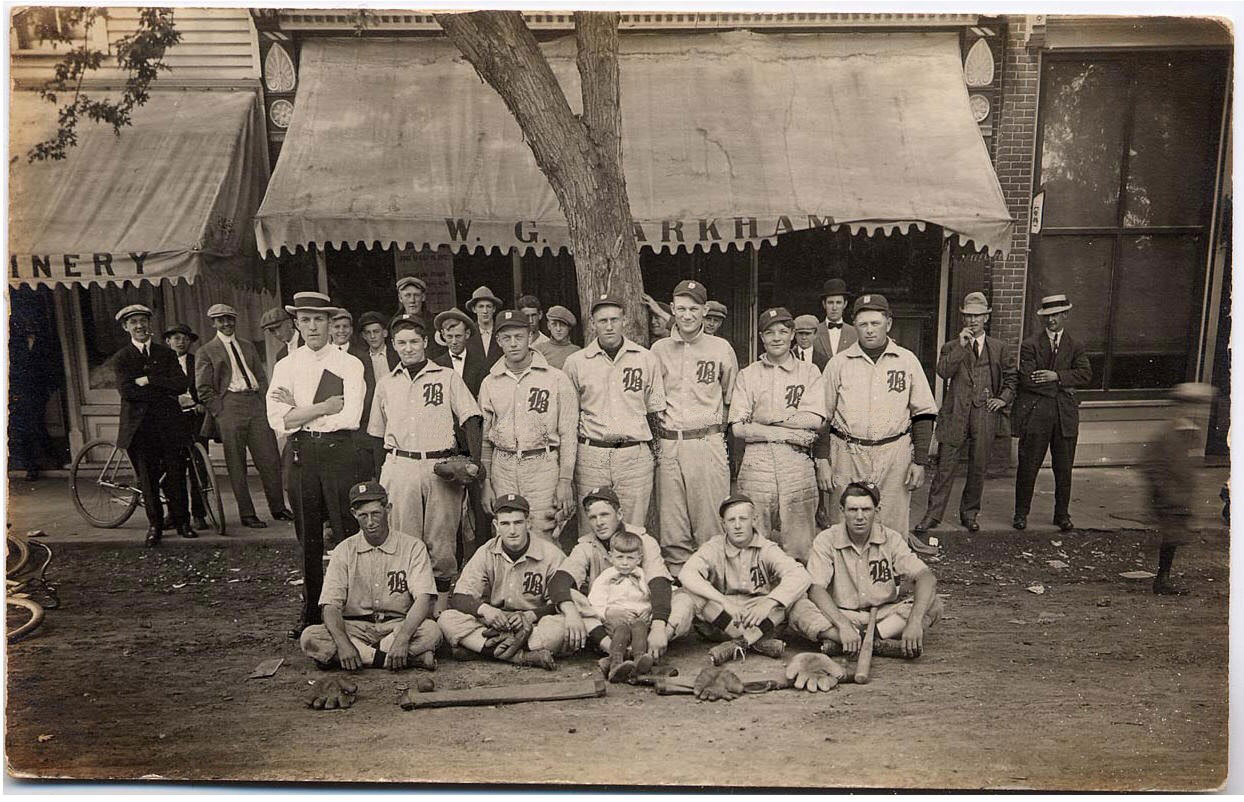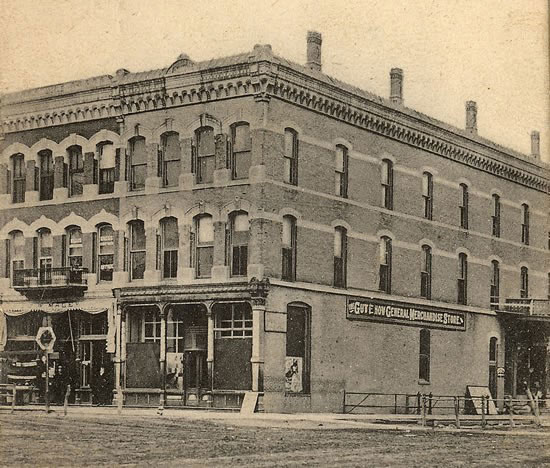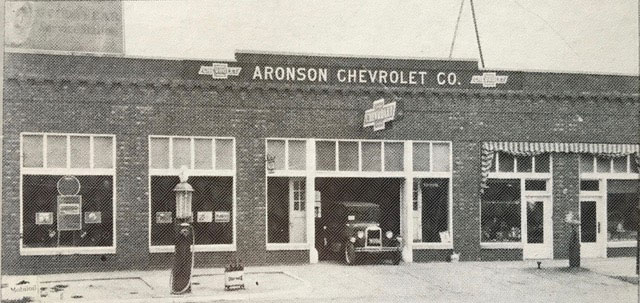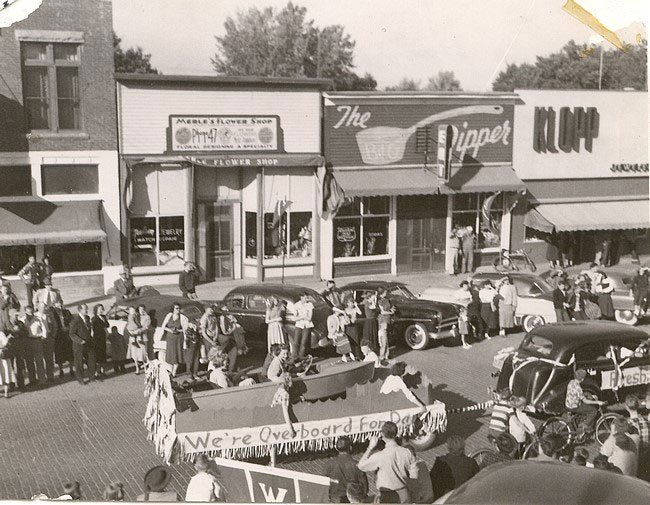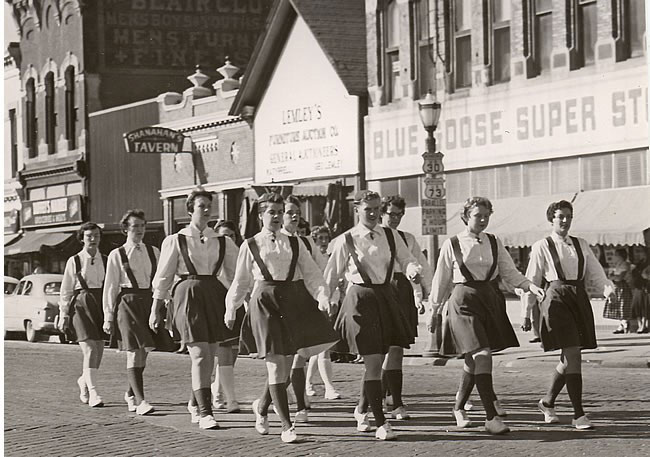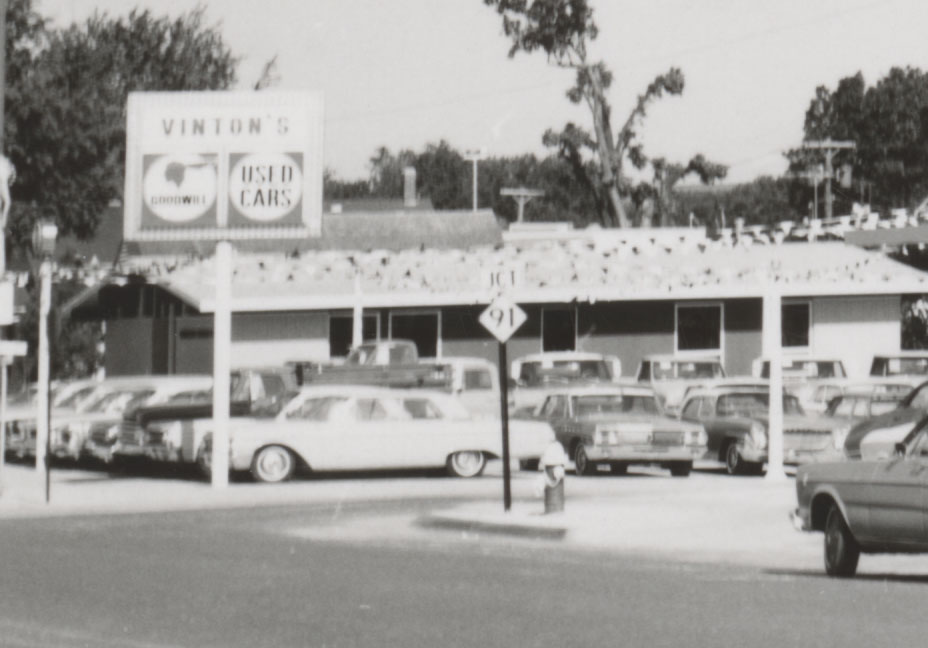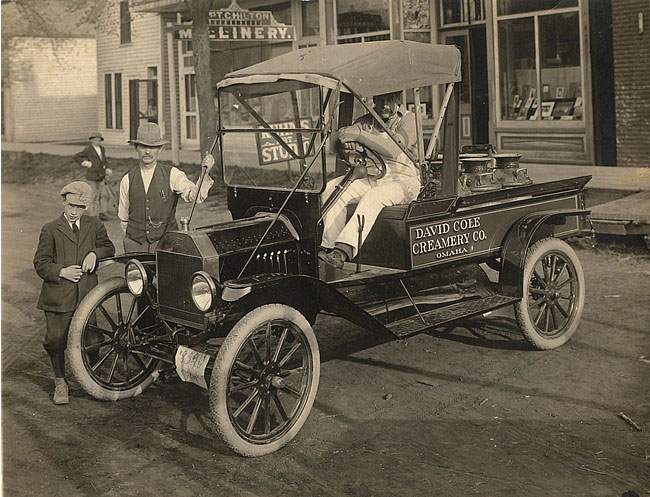Home > Archive > Dana College Overview > Argo Hall
Argo Hall
A Very Brief History of . . . Argo Hall
by Ann George, Dana Review Spring 2006 Dana College Blair, Nebraska
For its first 40 years, Argo Hall wasn’t “Argo Hall.” It was the “women’s dormitory” or “women’s hall,” but there were early variations.
The 1923 issue of The Alumni, a yearly publication, announced that “The new ladies’ dormitory is about completed.” A few months later, the November 1923 Hermes reported that the dedication of “the new Girls Dormitory” had been the first event of the school year.
And it’s “Girls Dormitory” that’s engraved over Argo’s north door. (In contrast, the name over the front door of Elk Horn Hall, Argo’s companion building to the north, is “The Men’s Dormitory.”)
“Girls Dormitory” recalls a time when many colleges, including Dana, acted “in loco parentis” (in place of parents), especially for their women students. Women had curfews, and they had to “sign out” in the evening when they left their dorm and whenever they left the campus, indicating the time, where they were going and with whom. When they returned, they signed in. At Dana the dean of women, who lived in the dorm, checked this register before she locked the doors for the night. And for many years, “lights out” followed within an hour or two. Students needing to study retreated to the second floor lounge.
Over time these rules changed and eventually disappeared, but they certainly made life in Argo in about its first four decades different from the next four. (There were, for example, the warning shouts of “man on floor” – usually a repairman; students who leaned from windows after hours to lower pillowcases tied to ropes for obliging male friends to fill with canteen food; the annual open house for male students, with a competition for the best room; and the panty raids of the mid-to-late ’50s, one of them foiled by a dean of women who invited the raiders and dorm residents into the dining hall for ice cream.)
By 1963 several new buildings, including additional residence halls for men and women, had names. Peter L. Petersen ’61, in A Place Called Dana: The Centennial History of Trinity Seminary and Dana College, writes, “Clearly the two dorms built during… the 1920s needed more exact designations… In late 1963, therefore, the regents approved renaming the two structures. The south building was christened Argo Hall in honor of the now-vanished community [about 15 miles northwest of Blair] where the Blair Church [predecessor of the United Evangelical Lutheran Church (UELC)] was officially formed in 1884 and the first steps taken toward the creation of Trinity Seminary. The north building became Elk Horn Hall, commemorating the Iowa community of Elk Horn, birthplace of Elk Horn College, which moved to Blair in 1899.”
The two dormitories were realizations of a “Greater Dana” plan developed in the early 1920s. A drawing by the architectural firm of J. Chris Jensen and G.R. Larson of Council Bluffs, Iowa, in the 1921 Alumni proposes a completely new campus with five buildings. Looking south from College Drive, the drawing shows the five enclosing a quadrangle on three sides. Elk Horn Hall and Argo Hall are on the west side, looking much as they do today, but with three floors instead of four. They face two identical buildings on the east side. At the south end a stately fifth structure faces north. (Old Main, built in 1884, would have been razed; instead, it remained the dominant building on campus until it burned in 1988.)
This “plan for Greater Dana,” the 1921 Alumni reports, was approved at the UELC convention, with acceptance “leaving room for possible modifications as to grouping and site of buildings.” (Elk Horn Hall was completed in 1927.)
Several photographs in the March 1923 Hermes show Argo under construction. One, taken before the second floor was built, identifies a “Mr. Gebuhr, Archt., in Dining Hall Entrance.” Two others show different views of the building with a partially completed fourth floor.
A photo from the top floor shows the northwest corner of Old Main and “Puella Town,” the women’s dormitory, built in 1899, that the new structure was replacing. (Bill Christensen, in his 75-year history of Dana and Trinity Seminary, Saga of the Tower, writes, “The nickname appears to have been coined early in the dormitory’s existence by some student who had just learned that the Latin word for ‘girl’ is ‘puella.'”)
The photo caption identifying Mr. Gebuhr indicates that Argo Hall was to be more than a women’s dormitory, and the inscription on the lintel above the main entrance reads “19 Dining Hall 22” – the year construction started. It would be the dining hall for 43 years.
For many years, students waiting for its doors to open gathered under a large Dutch elm at the northeast corner of the building. The first to arrive often sat on a white wooden bench built around the tree – it was a popular meeting place. (The tree was eventually a victim of the disease that killed most Dutch elms across the country.)
Meals were served family style, with six students at a table. Because students had weekly table assignments for lunch and dinner Mondays through Fridays, eventually everyone knew one another. Each table had an assigned host and hostess. Students dressed up for dinner on Wednesday evening and Sunday noon.
Some students worked in the kitchen and waited on tables to help pay their college expenses. The January 15, 1940, Hermes describes a typical weekday meal: “Meat, potatoes and gravy are shuttled around the tables with feverish movements. Hands begin to go up. Soon there are dozens of them – all striving anxiously to capture the exclusive attention of some waitress. Like birds on wing these busy girls flit about and like birds on wing they are elusive and hard to catch. Some are occasionally so successful as to gain for themselves one of those rare seconds of meat and salad.”
By 1959 serving family style was no longer practical because of the growing number of students, and the September 7 Hermes reports that “The installation of the new cafeteria line and all new kitchen equipment will make food preparation easier and more efficient.” Students continued to eat in Argo until 1966, when the E.C. Hunt Campus Center, with a cafeteria and kitchen on the second floor, opened. Argo wasn’t called “Puella Town.” Its dining hall was for everyone, and it even housed male students for several years in the early ’60s. Otherwise, it has always been a women’s residence hall. This is “a brief history” of a building that’s more than 80 years old, but its real history is in the memories of the hundreds of women – and some men – who have lived there.
Adjust the text size



Featured Pictures
Archive Links
BHPA Links
Blair Historic Preservation Alliance | P.O. Box 94 | Blair, Nebraska 68008 | contact@blairhistory.com

