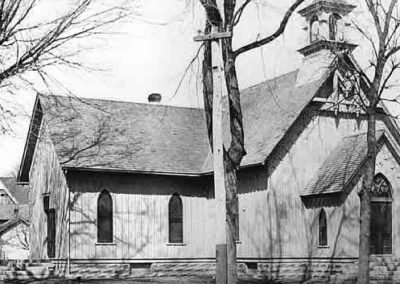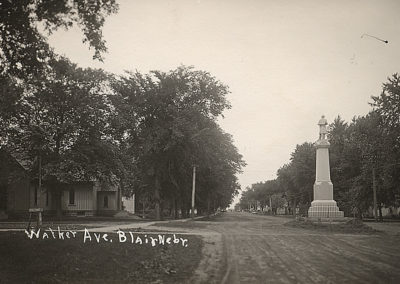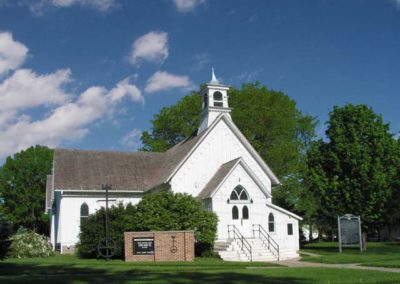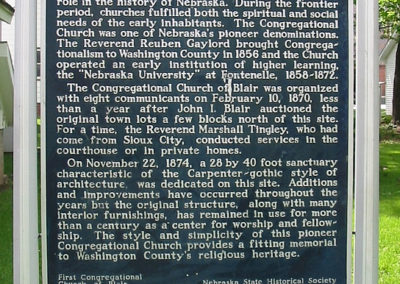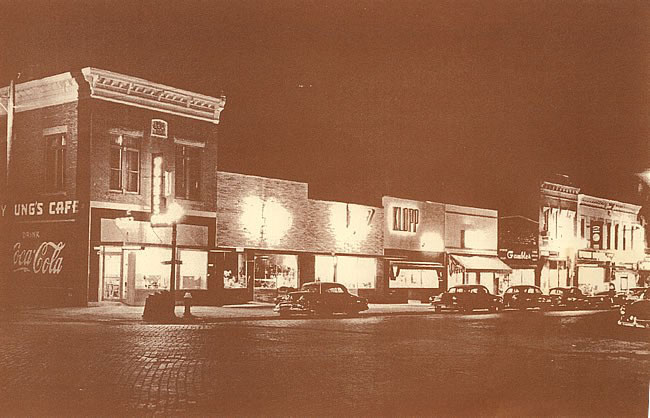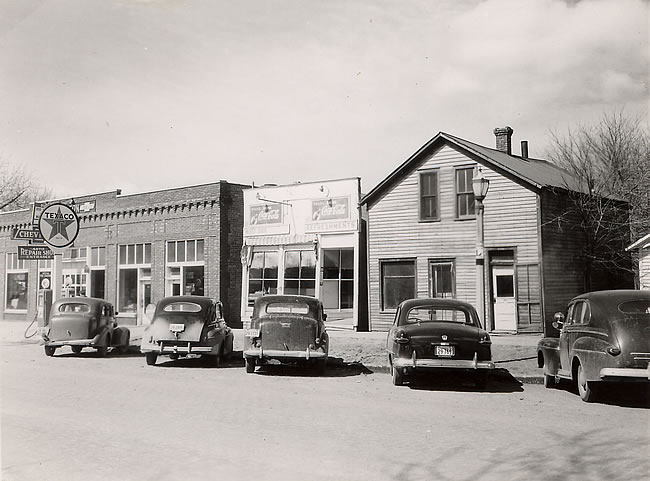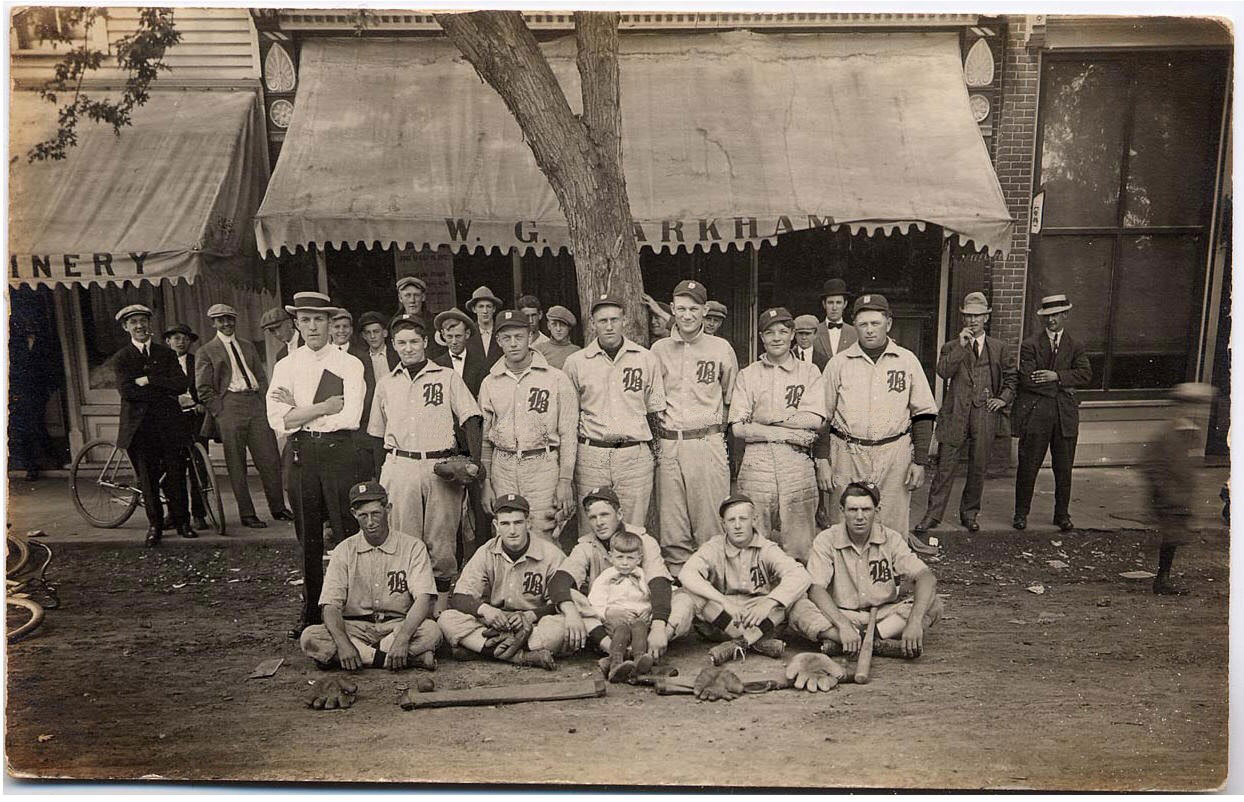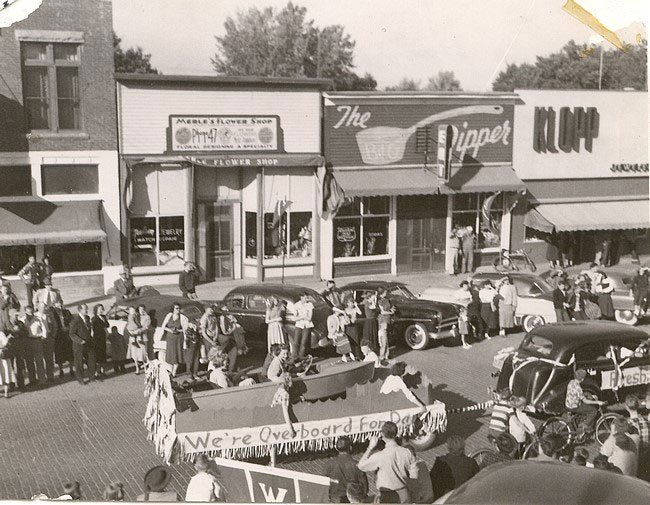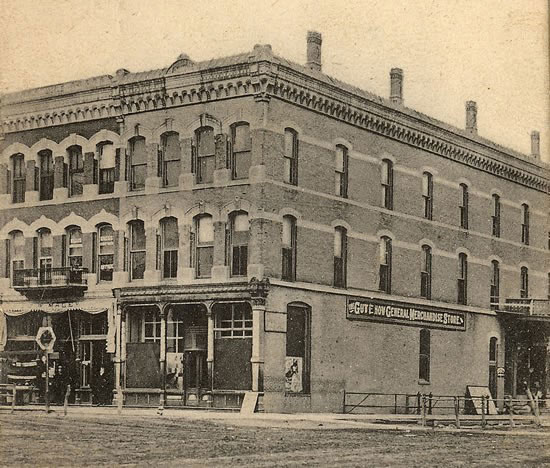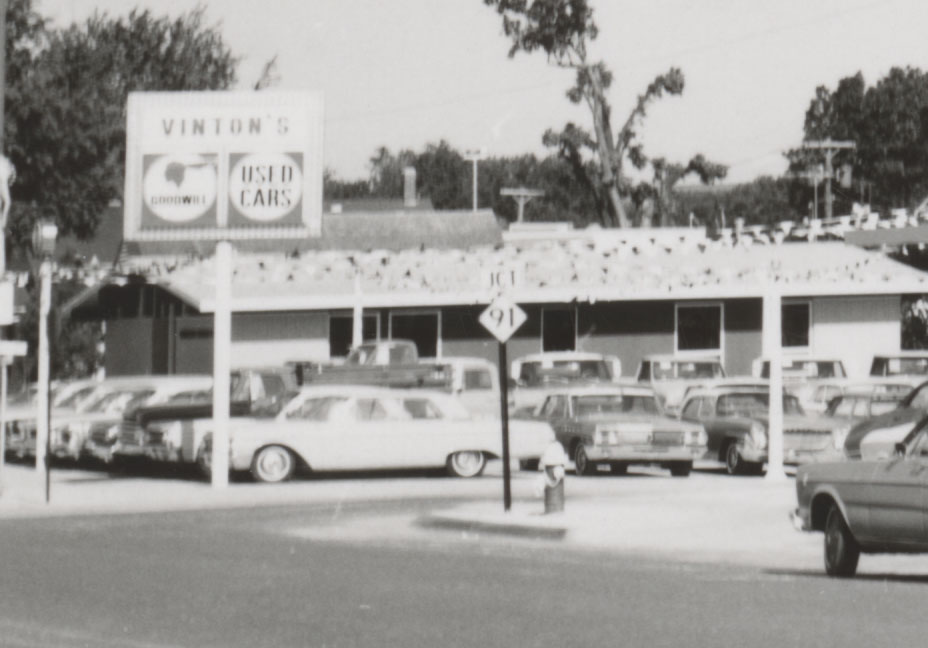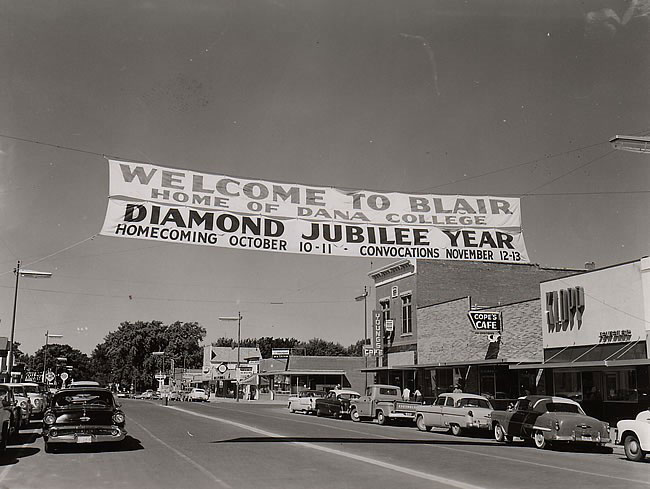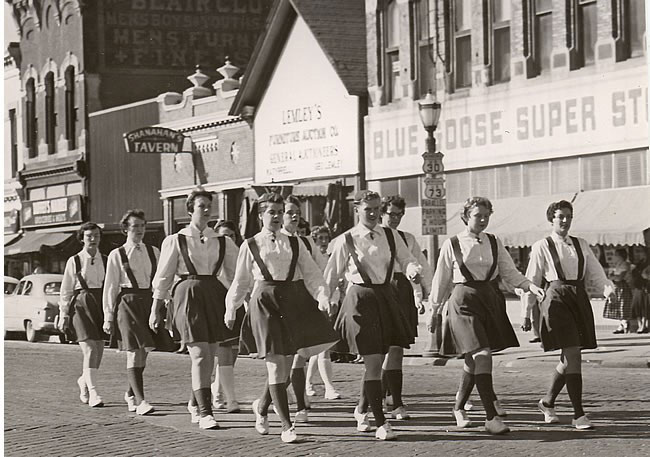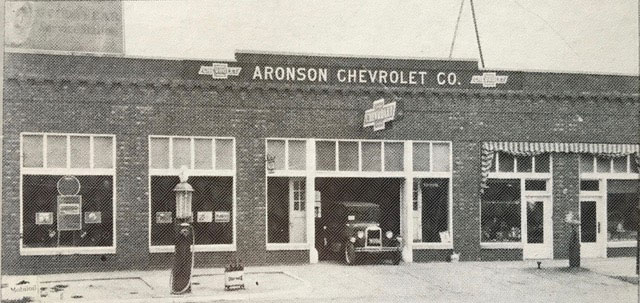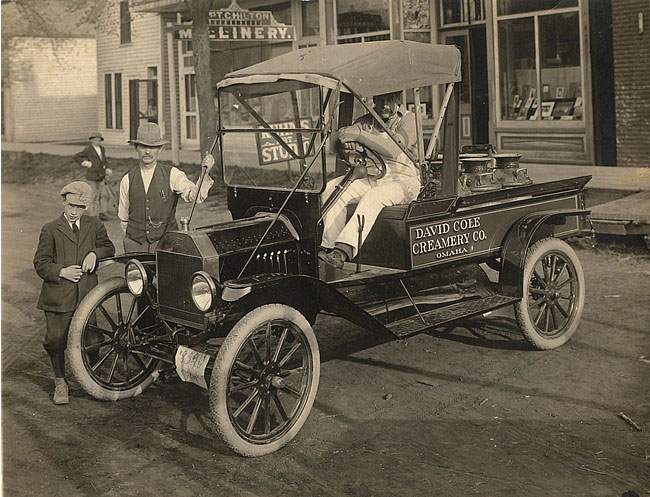Home > Archive > Churches > Congregational Church
Congregational Church

Built: 1874
Located: Colfax & 16th Street, Southeast corner of Block 65, Original Town Plat, Lot 12
It is a noted Architectural Specimen and church is listed on the National Register of Historic Places.
The Congregational Church of Blair is a good example of the Carpenter Gothic style of architecture. The board and batten structure was constructed in 1874 by George Sutherland, a local builder. The design was done by Charles F. Driscoll, an Omaha architect. The church had been organized on February 19, 1870 and by November 22, 1874 the new building had been completed and dedicated.
The sanctuary was 28 x 40 feet built with a high peaked ceiling supported by heavy wood arches. The original building was placed on a very low foundation which did not include a basement. The south annex was added in 1884. Early pictures show the building and south annex on the original foundation served by dirt streets. Since Walker Avenue was paved with brick in 1921, this helps us to date additions to the building.
Another interesting bit of evidence shows up in the church minutes of September 1908 where an expenditure of $1241.25 is recorded for extensive improvements to the church which included a complete basement.
In 1957, an addition of Sunday School rooms was added to the west side of the building, matching the original building. In 1999 another addition was completed including an elevator and a new restroom.

Note of Interest
According to The Pilot newspaper from November 15th 1877, Miss Susan B. Anthony, “the aged and venerable female lecture, held forth at the Congregation Church” in November 1877.
Featured Pictures
Archive Links
BHPA Links
Blair Historic Preservation Alliance | P.O. Box 94 | Blair, Nebraska 68008 | contact@blairhistory.com

