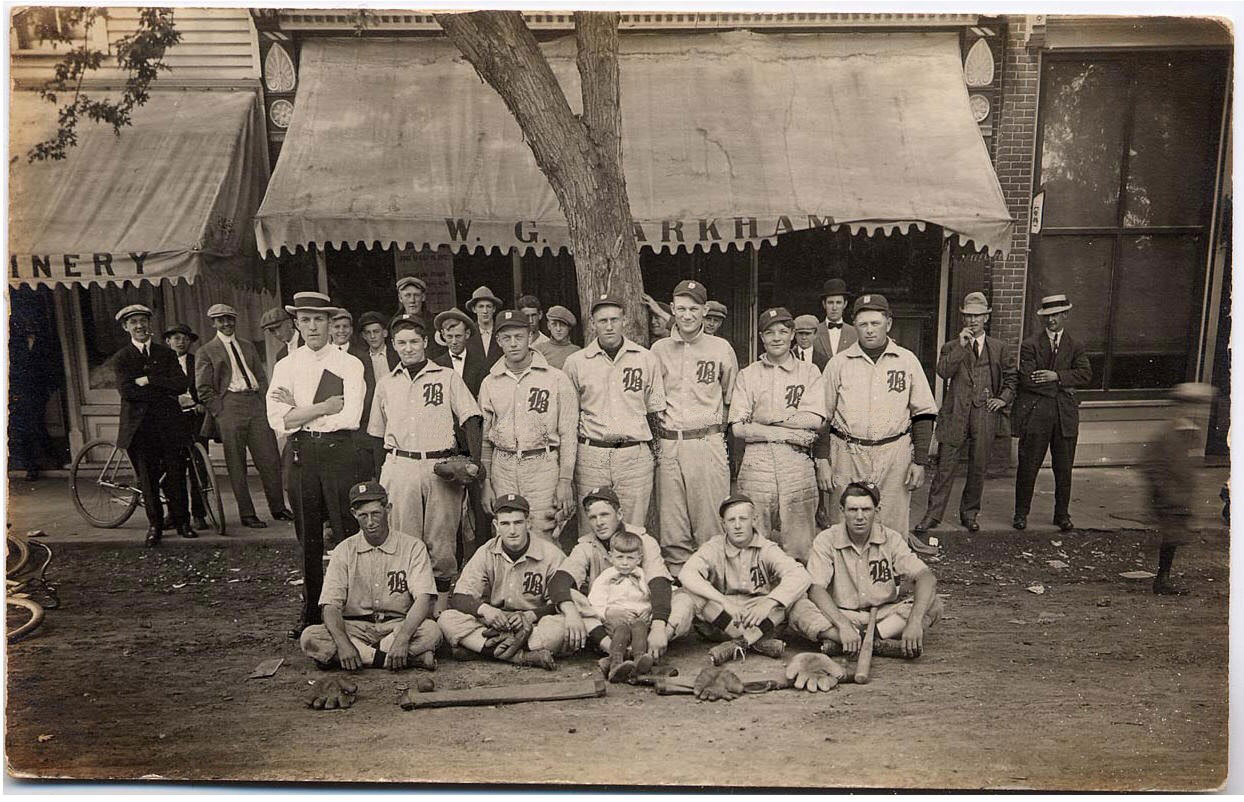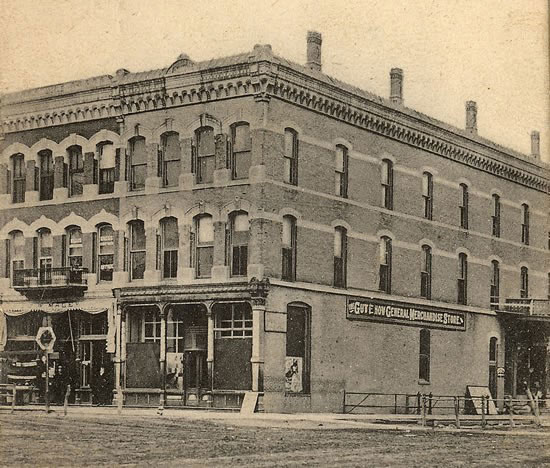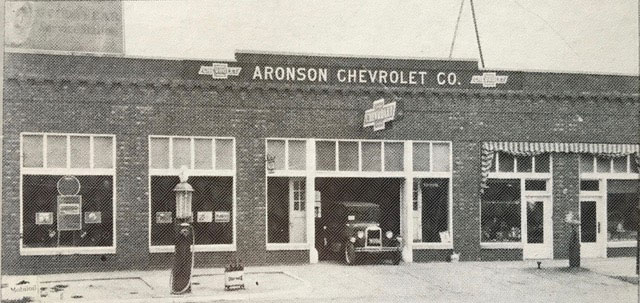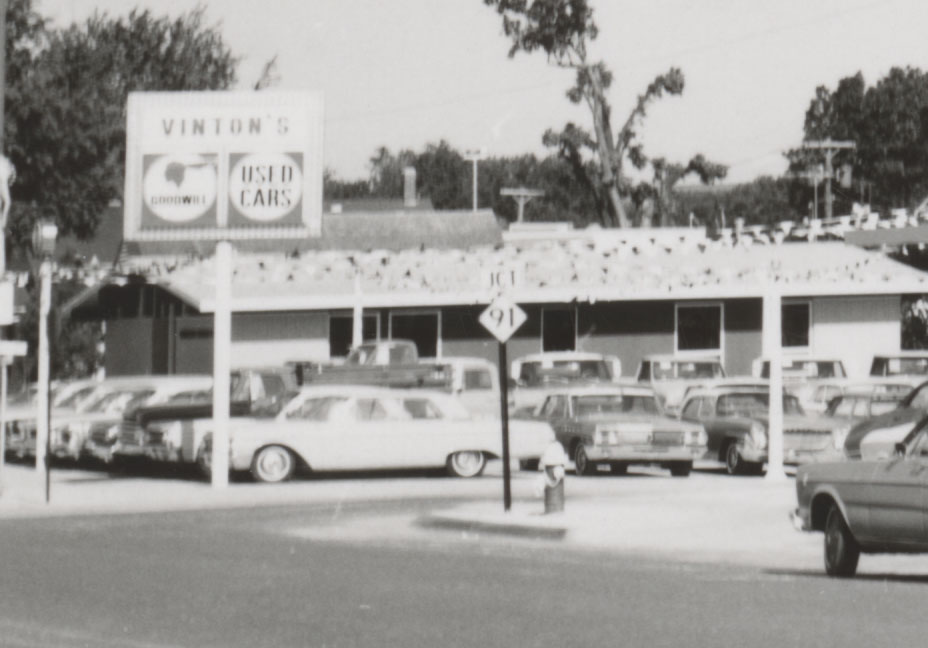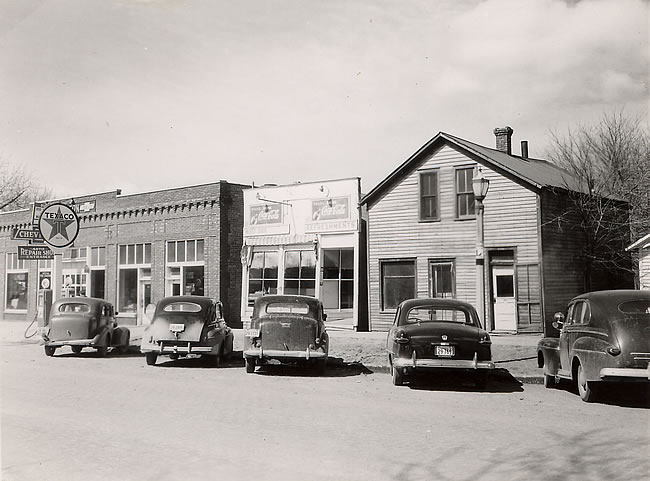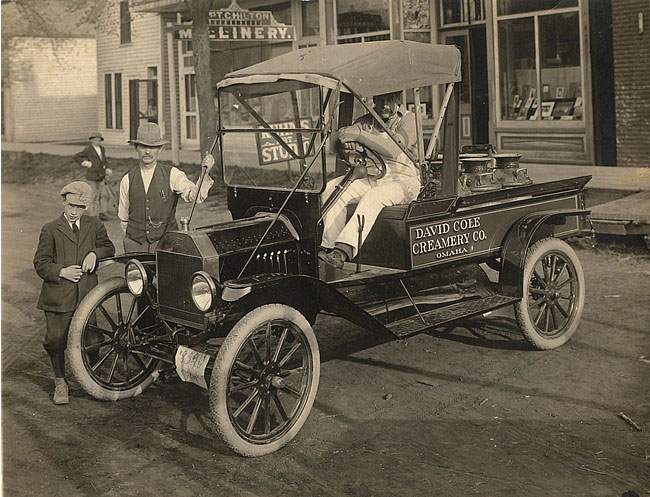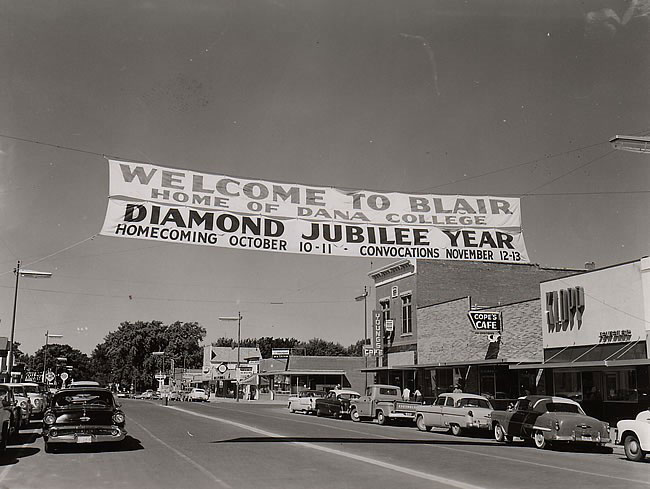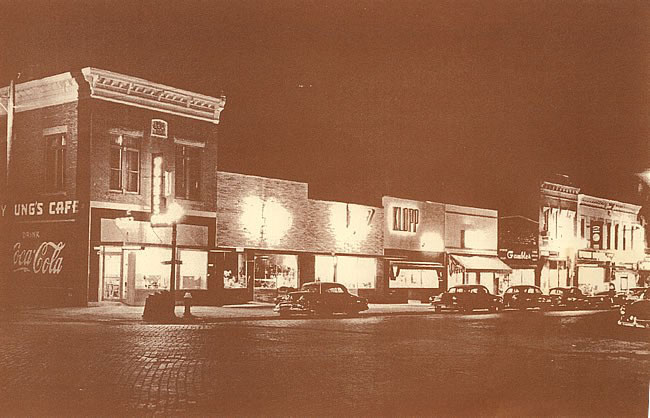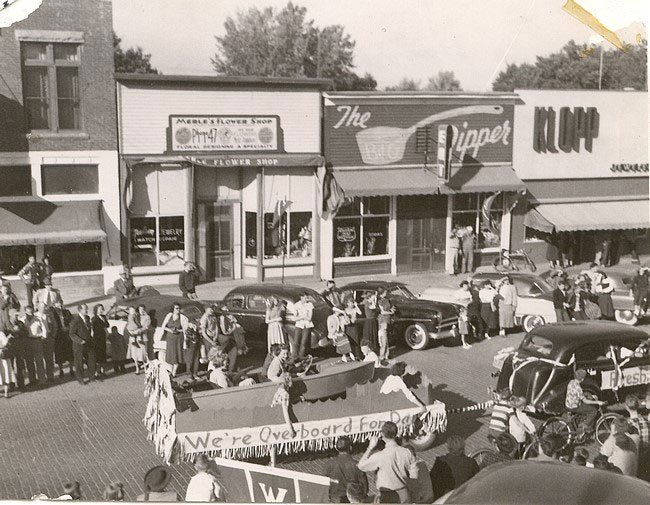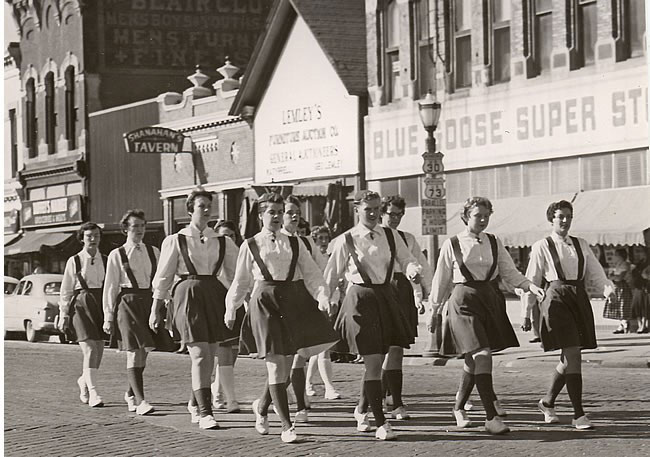Home > Archive > Washington County Courthouse > History by Nancy Gabby
History by Nancy Gabby
Prepared for a public program given in 1980 by Nancy Gabby. Judge Jon Stewart was interviewed in preparation for the presentation.
Washington County was organized from unorganized territory in 1854 (fourteen years before Blair became a town). At that time Fort Calhoun was designated as the county seat. The log cabin that was built in 1854 in Calhoun to house the court sessions had the distinction of being the first building erected west of the Missouri River for that purpose.
In the early days every new town (and they were all new) was ambitious to become the county seat. Washington County had its full share of aspiring towns – De Soto, Fort Calhoun Rockport, Cuming City and Fontenelle.
De Soto, a small village five miles north of Fort Calhoun and site of the present nuclear plant, wanted the county seat to be moved there. In the winter of 1858 a crowd of De Soto citizens organized and with arms went to Fort Calhoun to take the county seat by force. Fort Calhoun residents barricaded themselves in the log courthouse and held off the De Soto band until the afternoon of the second day, when by compromise the county seat was turned over to De Soto. One man was killed in the conflict.
The county seat remained in De Soto until an election in the fall of 1866, when the people voted to move it back to Ft. Calhoun.
From the time of its beginnings, it became apparent that Blair was to be the county seat. In 1869 by vote of the people the county seat was moved from Ft. Calhoun to Blair. The first courthouse at Blair was of brick, a large roomy building, and was used for a good many years. This building was originally intended for a school and was sold to the county by a firm of contractors. Church services were also held at the courthouse.
The time came when the people demanded a more elegant building be erected as a courthouse. Many of the local farmers were opposed to this because it would be necessary to float bonds for the building’s construction. In order to convince the public of the necessity of a new building, the commissioners declared the old courthouse unsafe and propped timbers up against the outside wall. This sight hurt the pride of the citizens and when the time came to vote on the bonds, the proposal carried by a large majority. The present courthouse was erected in 1889 for $60,000. It took over 1 1/2 years to complete the project.
The county board ordered that the new courthouse should be erected on the so-called Jail Block. The county jail, built in 1870, also stood there. It was a two story building erected at a cost of $8,000, which was an enormous sum of money to pay for a jail at that time. The county soon learned its lesson about jail construction the hard way. A murderer imprisoned there made his escape by scraping the soft limestone foundation with a table knife until there was a hole large enough to crawl out. He was never seen again, and for many years the outline of this hole was pointed out to interested spectators.
At the session of the county board held September 11, 1889, the site of the courthouse was staked off and decided upon. At the same session it was ordered that the numerous shade trees upon the courthouse square be “boxed” in order to protect them from building operations. Even in the early days of Blair’s history the community took great pride in its beautiful trees.
The architect employed by the county to draw plans was O.H. Placey. After the courthouse was partially built, he became offended and resigned. Following is noted in the record book of the court board. The date was November 1889:
“And now comes O.H. Placey, architect, and announces to the board in open session, that from this time on, he positively refuses to have anything to do, in and about the further work and completion of the new courthouse, and bid the board good-bye and took his hat and passed out.”
The cornerstone was laid December 13, 1889. (The box was taken out 100 years later and the contents revealed.)
The building was not completed and turned over to the county until March 24, 1891. The old courthouse was sold to F.H. Matthiesen for $725.00.
Richards and Company was awarded the contract to build the courthouse. A local man, Lou Vaughn, was appointed by the board to be superintendent of construction.
The building was constructed of St. Louis pressed brick and trimmed with Worrenburg sandstone. Much of the brick was made in local brickyards.
There are many unique features on the outside of the building. Several different designs are over the windows, which include rosettes and stars. All the corners of the windows have a shell design.
The north gable features metal sculptures and includes the horn of plenty, which contains clusters of flowers, corn, pumpkins and grapes. There is also a sailing ship surrounded by boxes and barrels, an anchor, a cogwheel and another group of pumpkins. There is a shield, which was at one time draped but the drape has disappeared due to the effects of wind and weather.
The west gable sculptures are also made of tin. These sculptures include the horn of plenty, which is empty now but once contained the same items as the sculpture on the north side. There is a stock of wheat, tied with a rope and a hand scythe tucked under the rope, a group of pumpkins and a shield also without the original drape.
The first floor was called the basement on the original plans and the basement, as we know it now, was considered the foundation. The strong foundation probably was the reason the building is still standing. There are hundreds of through bolts, which stabilize the walls. There are smaller rooms on the first floor because of extra walls built for support of upper floor. The hallways still have the original marble over wood.
The dome is made of tin. There is a narrow winding stairway to the tower. At one time a man climbed up into the tower every day to fly the American flag. This became too dangerous and the procedure was stopped in the 1970’s. The round windows in the dome were supposed to hold large clocks, but none were ever put in.
A landmark in the courthouse square is the monument erected in honor of the Civil War soldiers buried in Washington County. The statue was dedicated Memorial Day, 1898. It was originally intended for another town but the soldier’s musket had been damaged so that town refused to pay for it. The statue was held in Omaha for freight charges. The cost was to have been $1600, but Blair purchased it from the railroad for a mere $60. The statue stood in the middle of Walker Avenue (16th Street) between the schoolhouse and the courthouse until 1939 when the city decided the statue was a traffic hazard and moved it to its present location.
In 1904 the old jail was torn down and replaced by a one-story building, which stood east of the courthouse. In 1939 that building, too, was destroyed and the jail was placed in a corner room of the courthouse by the boiler room. This jail was used until the new complex we have today was built. At one time there was a ladies jail on the third floor.
The lower part of the courthouse was turned into welfare offices in the 1930’s. Residents turned to the county for aid during the depression resulting in long “bread lines” outside the courthouse. Orange crates were used for files because funding for office equipment was at a minimum. Lyle Guyer was the first Washington County Welfare Director.
Every office on the first level has a vault with a total of four vaults in all. The doors of the vaults are painted with different scenes. The walls into the vaults are 24″ thick, and the walls between the rooms are 18″ thick.
Original probates, taxes and deeds were kept in the vaults along with marriage, adoption and criminal records. Two years of marriage records (1863-1865) in Washington County are missing.
The four corner chimneys were designed for the sixteen fireplaces, eight on each floor. The fireplaces have slate hearths and are covered by metal doors, probably the original design. The fire areas in the fireplaces are small and it is likely they were never used to heat the building as steam radiators were soon installed. Many of the fireplaces can still be seen but a few have been covered during periods of remodeling.
There were eight to ten corner sinks made of Italian marble in the bathrooms but all, with the exception of one on the top floor, have disappeared.
The District Court room was the main room on the second floor when the courthouse was originally built. The only other rooms on that floor contained an office, jury room and judge’s room. The judge’s bench was once on the south wall, but the whole set up of the room was moved a quarter turn to the west in 1973. Two more offices were gained as a result.
The original seats in the District Courtroom have been replaced. It is interesting to note that they were purchased from the same company (American Seating) that made the seats installed in the new Blair High Auditorium some ninety years later.
There are twelve jury chairs and one witness chair in the courtroom that are originals. The leather seats have been recovered with fabric. The chairs are currently arranged around the original curved docket rails. The ceiling in the room was at one time thirty feet high and had an ornate metal covering but it has been lowered in recent years.
The scribe’s table is in the surveyor’s office but at one time held the long ledgers that clerks wrote in during court sessions. The oak table in the law library is also original.
In 1890 one room in the courthouse held the town library. The courthouse was completely renovated in the spring of 1936 as a WPA project. The total cost was $10,000. The biggest change was the rebuilding of the inside north and south stairways.
Hanging at the courthouse - 1890
The courthouse square was the scene of the one black page in our county’s history. On August 15, 1890, a mob of two hundred hysterical men hauled a Charles Pratt out of the jail and hanged him to the nearest tree.
Pratt had confessed to the killing earlier in the day of Nelson Town, a highly respected farmer near Kennard, and the attempted murder of Town’s pretty nineteen-year-old daughter, Hattie. Blair residents were horrified when they learned of the crime, and the sheriff immediately appointed fifteen deputies to surround the jail.
As darkness fell, crowds began gathering at the corner of Colfax and 16th Streets and as far away as the Methodist church corner. Promptly at midnight, a yell went out and the mob swept sheriff and deputies aside and dragged Pratt calm and defiant out into the yard, where a rope had been slung over a tree. Pratt, when asked if he had any last words, replied, “You couldn’t give a fellow a chew of tobacco before you pull him up, could you?”
Someone in the crowd obliged, Pratt chewed reflectively, the rope tightened and he swung upward to his death. The crowds dispersed quietly, leaving the body dangling from the tree until the next morning, when it was cut down and buried in Potters Field.
There was a barrage of press criticism from all over the state, but the local paper seemed to condone the mob’s actions with the following words: “These men were the embodiment of law itself. They were a power higher than law, whose number gave their act respectability and the public sanction.”
Featured Pictures
Archive Links
BHPA Links
Blair Historic Preservation Alliance | P.O. Box 94 | Blair, Nebraska 68008 | contact@blairhistory.com

